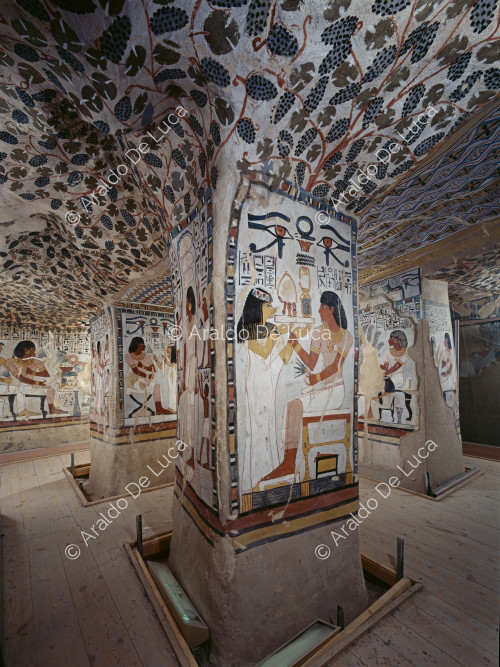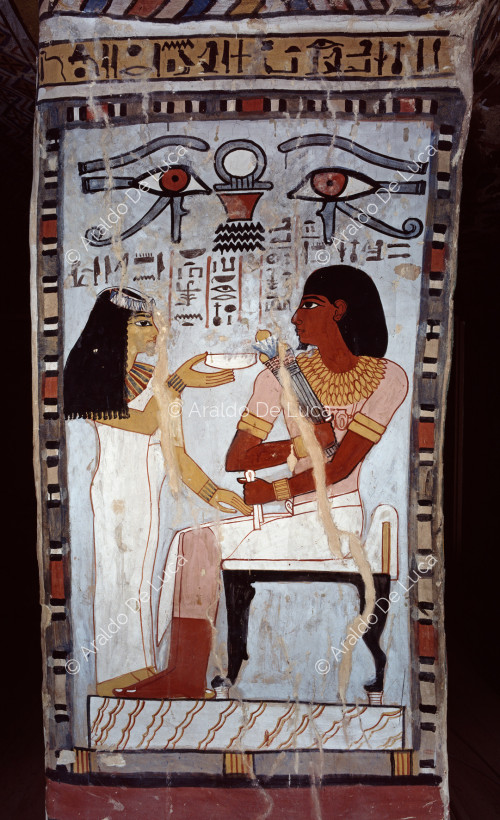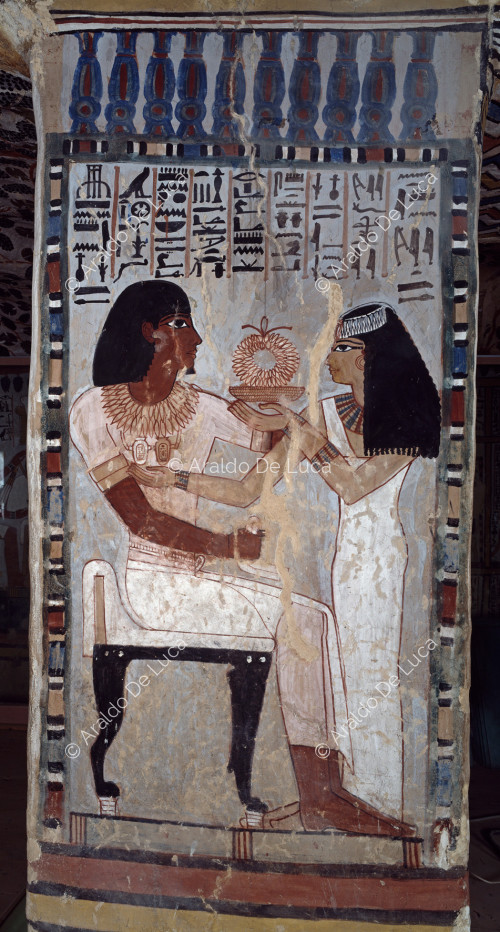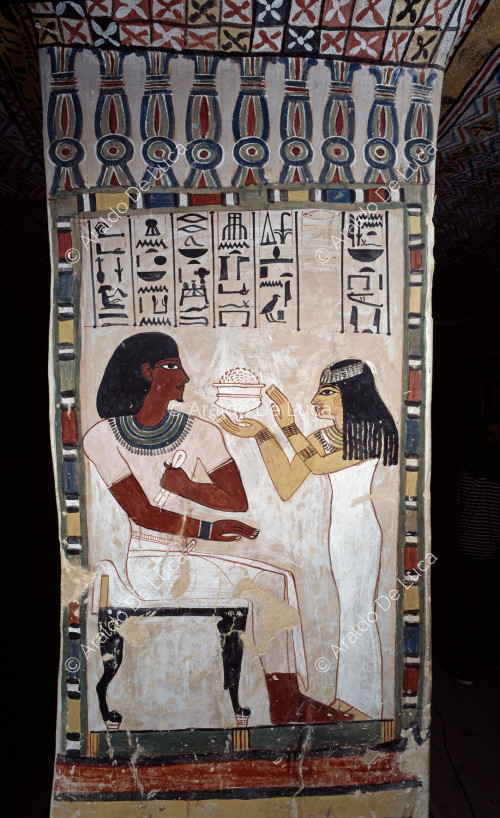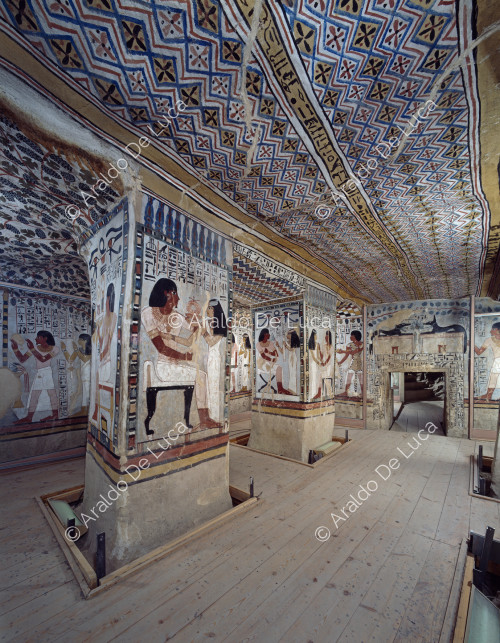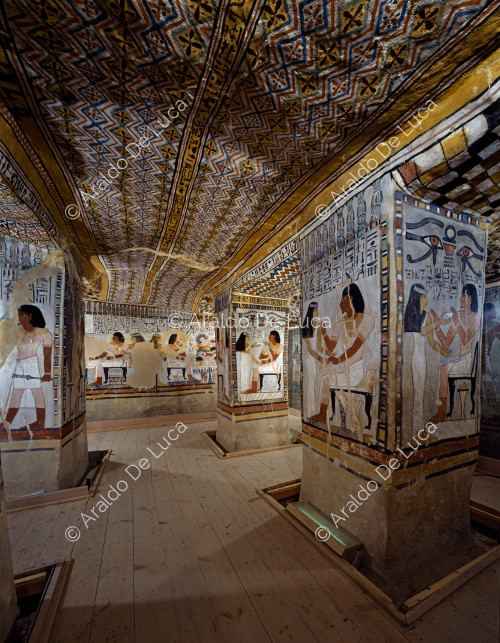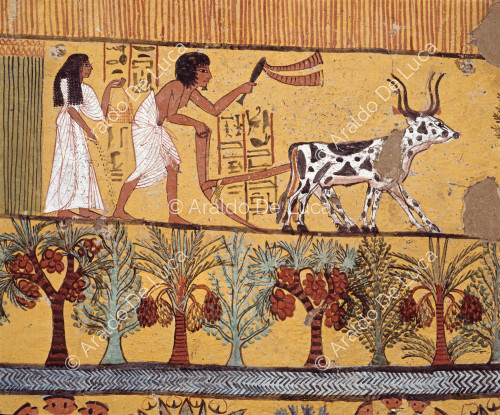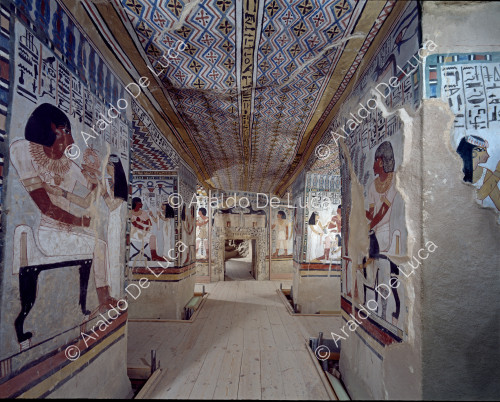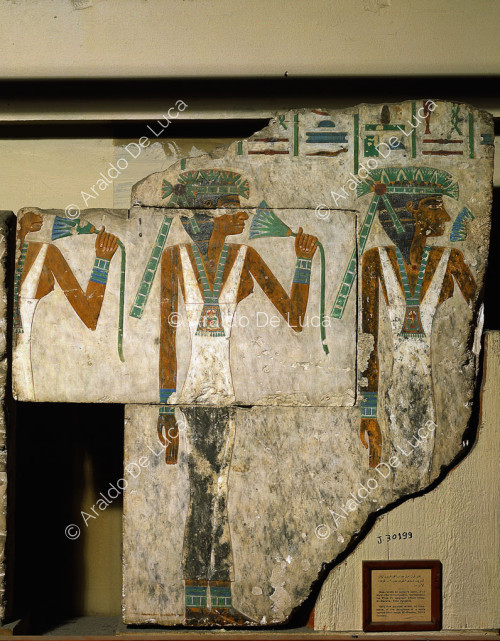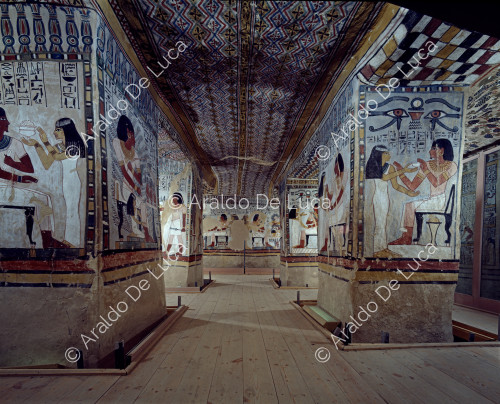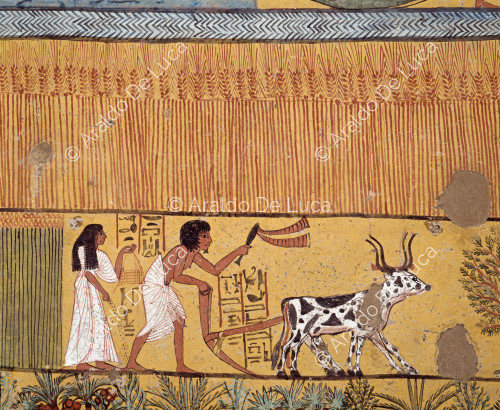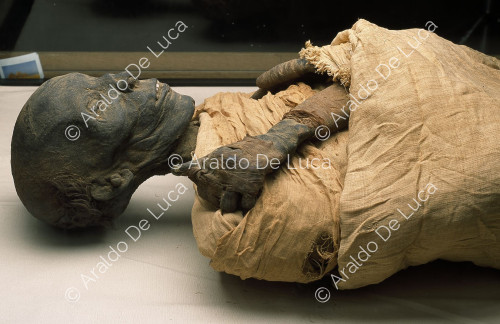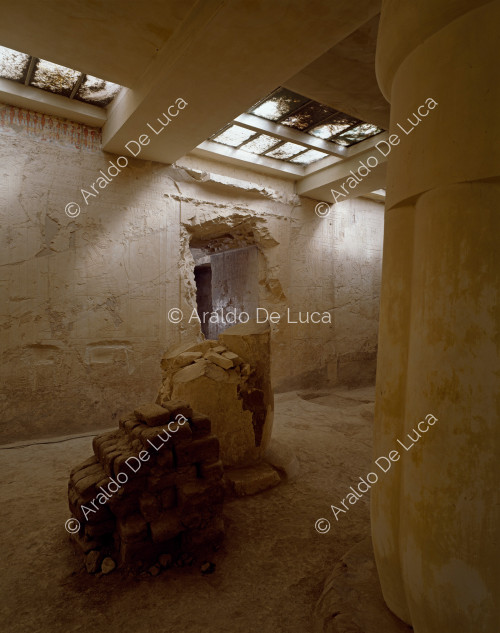General view of the Funeral Chamber
General view of the Funeral Chamber. The chamber has a roughly square floor plan and four square pillars that divide the room into a central and two side 'corridors'. The course of the walls and ceiling, as well as the shape and arrangement of the pillars, are irregular. The central corridor has a ceiling decorated with a carpet pattern, with zig-zag lines forming rhombuses. In contrast, the ceiling of one of the side corridors features a dense intertwining of vine shoots laden with bunches of grapes and foliage, creating the effect of an arbour. On the pillars is depicted Sennefer accompanied by his bride Meryt.


