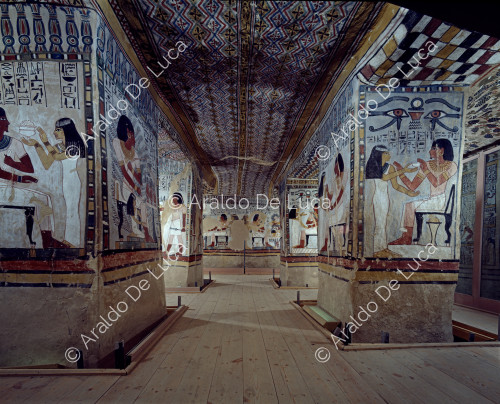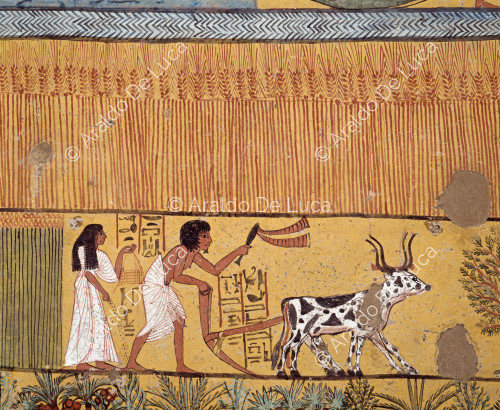General view of the Funeral Chamber
General view of the Funeral Chamber from the Anteroom. The chamber has a roughly square floor plan and four square pillars that divide the room into a central and two side 'corridors'. The course of the walls and ceiling, as well as the shape and arrangement of the pillars, are irregular. The central corridor has a ceiling decorated with a carpet motif, with zig-zag lines forming diamond shapes decorated with dots and lines. The motif features three ochre-coloured bands imitating wooden beams. On the pillars are depicted Sennefer accompanied by his bride Meryt. On the back wall: scenes of offerings to the deceased.



